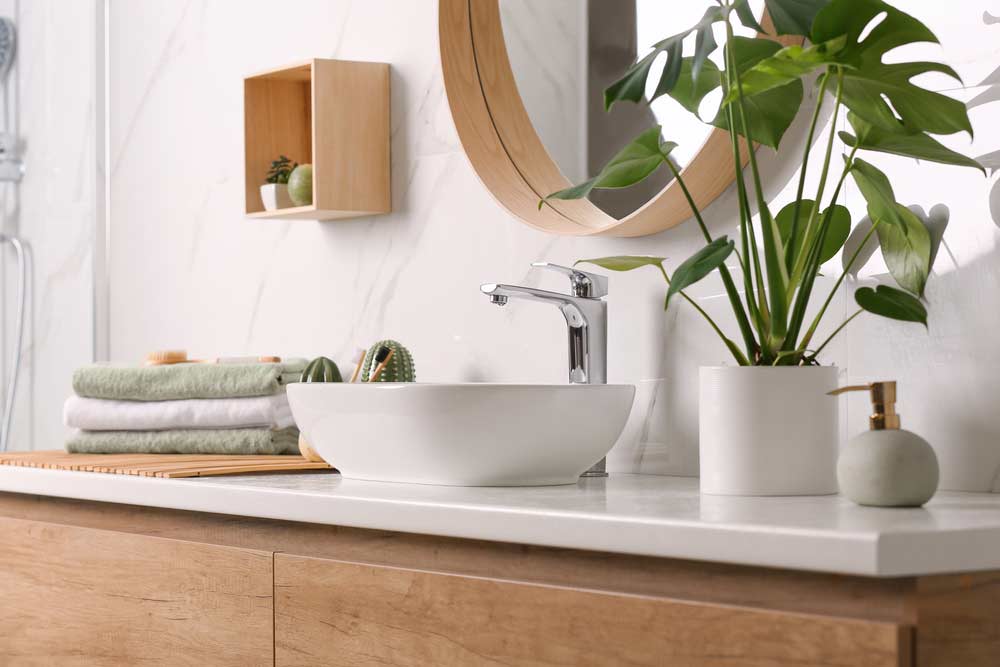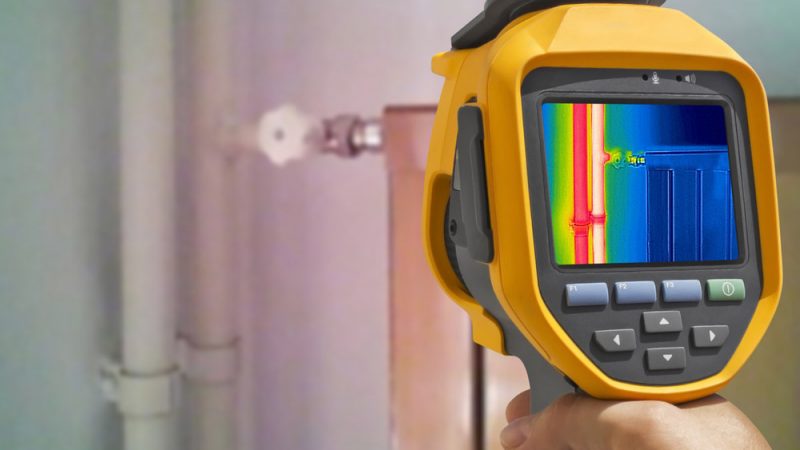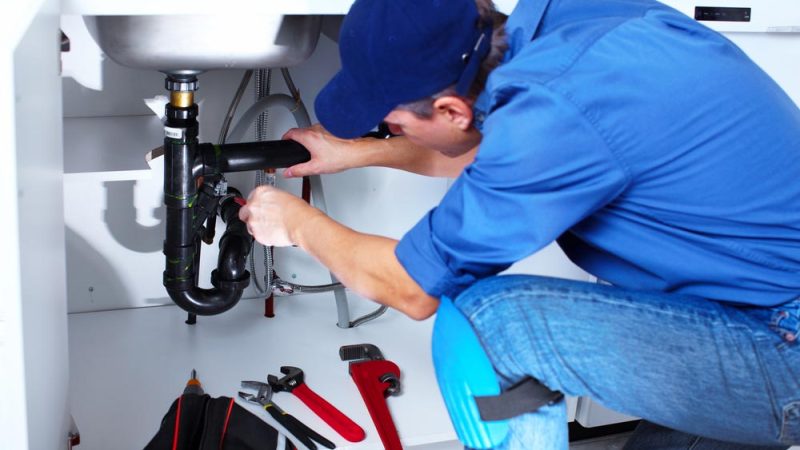Articles / Plumbing
Designing An Accessible Bathroom Plumbing Layout For Your New Home
15 February 2023

Accessibility is an essential yet highly underrated aspect of designing any bathroom. When it comes to the plumbing layout, there are several considerations you should keep in mind from the beginning to ensure your bathroom is accessible and safe for everyone, regardless of age or ability. In this blog, we discuss the basics of designing an accessible bathroom plumbing layout for your new home, why it’s important, and the key elements to consider.
Why Go For A Universal Design In Your New Build?
Universal design is an important concept to keep in mind when designing any aspect of your new home. In short, it refers to designing buildings, products and environments accessible to everyone regardless of age or ability. This includes providing easy access to all areas with ample space for movement, avoiding hazardous features and considering ergonomics. Universal design is vital for creating a safe and comfortable home that people of varying ages and abilities can enjoy.
Homes without universal design can be much more challenging to navigate, both physically and visually. This could pose a significant risk to your family and visitors, leading to falls or other incidents. By incorporating universal design into the layout of your bathroom plumbing, you can ensure everyone has easy access to all areas while maintaining a safe environment.
What Features Of The Bathroom Can Be Made Accessible?
The key features of a bathroom that need to be made accessible include the toilet, sink and bathtub. The layout of these fixtures needs to be well-designed for easy access and manoeuvrability. This might mean having enough space between each fixture so someone in a wheelchair can move around the room without hindrance.
Additionally, the toilet should be placed at a comfortable height for everyone and be equipped with safety rails and other features to ensure it’s easy to use. The sink should also be at a suitable height and have adequate counter space for activities like brushing your teeth or shaving. Basin height can be adjusted using a platform for people with difficulty bending to reach the sink.
Showers and bathtubs should also be designed with accessibility in mind. This means having a non-slip surface and enough room to manoeuvre around the area safely and comfortably. Additionally, consider installing a low-profile showerhead that can be reached easily from multiple positions. Finally, the bathtub should have grab bars installed within reach of those using it, as well as a non-slip bathmat and any other features to make it easier for those with limited mobility.
Things To Consider When Designing Your Bathroom Plumbing System
First, it is essential to understand the needs of those who will be using the bathroom. For example, people with physical disabilities may need extra space for manoeuvring, as well as specialised fixtures and equipment such as grab bars and shower chairs. A well-designed bathroom should provide easy access to all amenities without compromising safety or comfort.
Second, it is important to develop a design that efficiently uses the available space. To ensure your design works in practice, use templates or have a professional plumber review the plans before construction begins. Consider how the plumbing will run through walls and floors so any necessary changes can be made before installation.
Third, select the right fixtures and plumbing supplies for your bathroom. Bathroom faucets, tubs, showers and toilets come in various sizes, styles and colours. If possible, choose products that comply with the relevant Australian standards or are specially designed for people with disabilities. Consider how much water pressure is needed and how much space is available for installation.
Finally, consider the long-term maintenance and upkeep of the bathroom plumbing system. Choose materials that are easy to clean, easy to maintain and durable enough to last for many years without needing frequent repairs or replacements. Make sure every fixture has a shutoff valve nearby so it can be easily turned off in case of a plumbing emergency.
By following these tips, you can design an accessible bathroom plumbing system that meets the needs of everyone who uses it while providing a safe and comfortable environment. With careful planning, your new bathroom will be stylish and functional for years to come. Chat with the O'Brien Plumbing team in Maroochydore today to discuss your ideal bathroom plumbing layout. We’ll help you bring your design to life.



